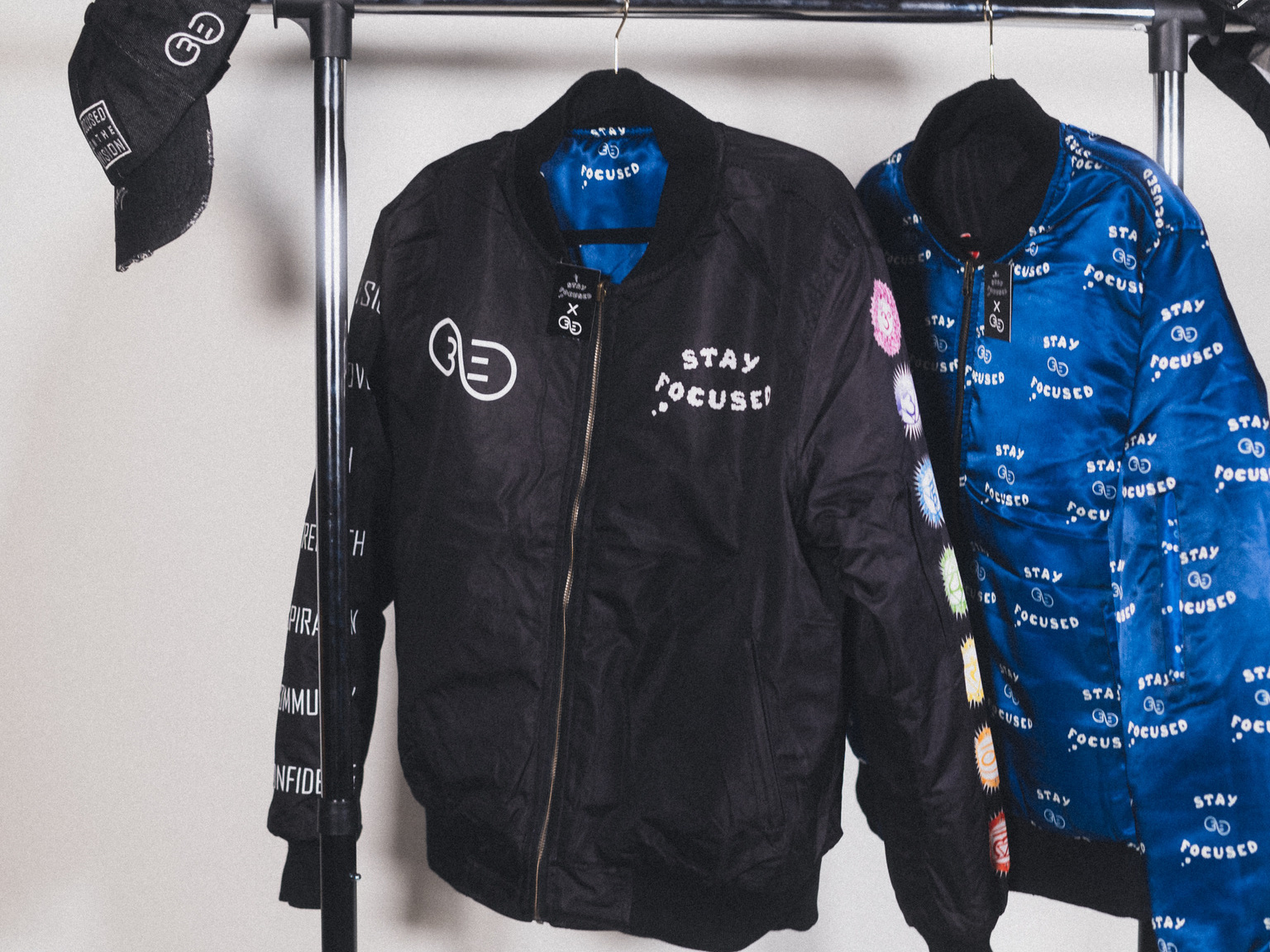When I was young, I always loved making buildings and other various things with Legos. It wasn't until I got older that I understood my love for architecture. I have to preface this, a lot of my college education was during the COVID-19 Pandemic, and as I'm sure my peers will also say, it is difficult to learn something like architecture, which is very hands-on, in a remote setting. It dragged me to a point where I wasn't sure if I wanted to pursue architecture. I would say I lost the love for it throughout that period of time. It took a lot to regain that and to find the motivation to continue chasing it.
The collection seen below is a combination of my projects throughout college and high school.
During my internship as a Project Manager intern at DMH Electric Inc. I worked in various roles such as permitting, lighting take-offs, and even some of their marketing. But I also helped out with their Revit drawings and planning as needed. One of these projects involved redesigning their warehouse and making charger renderings to present to clients. Both are seen here.
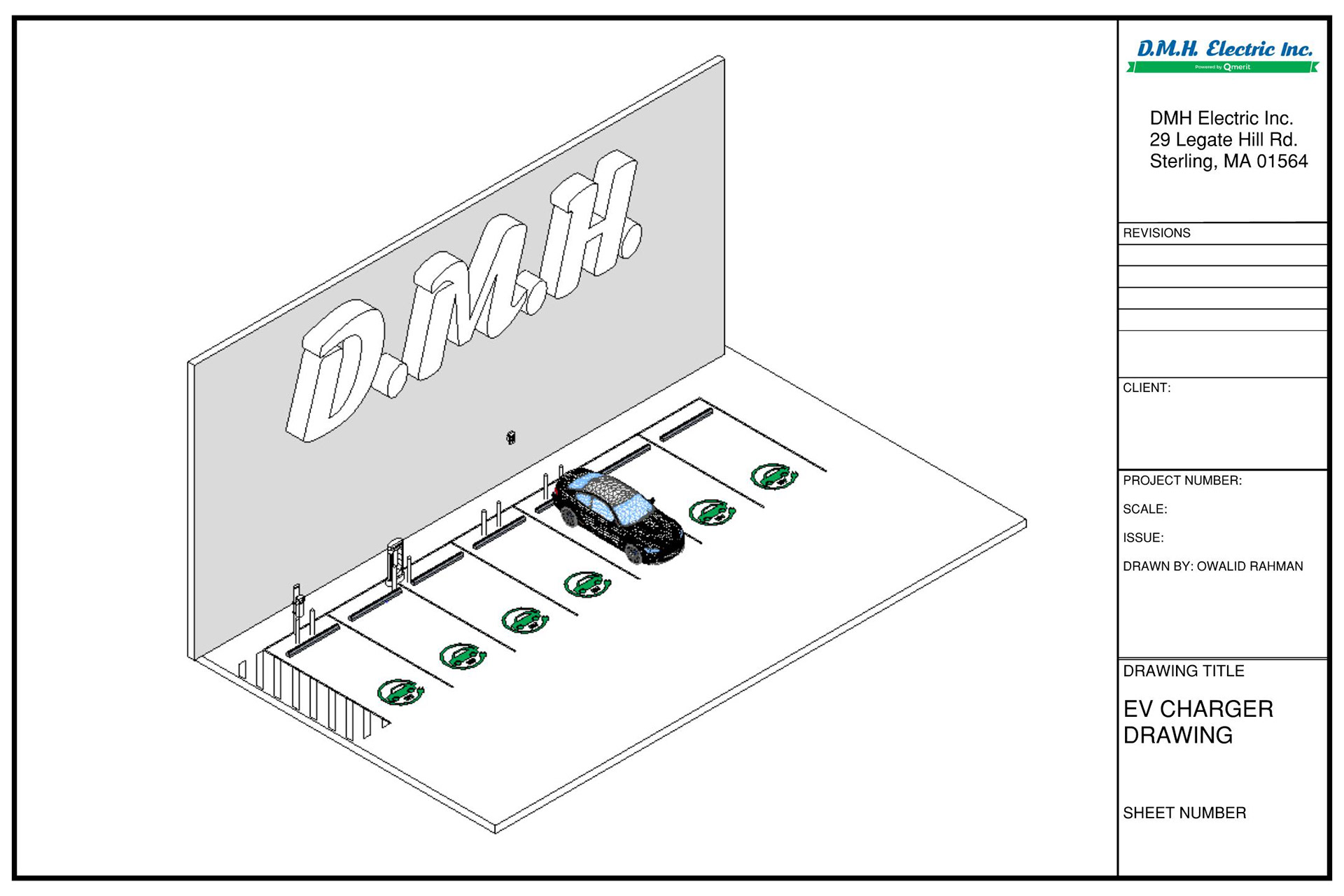
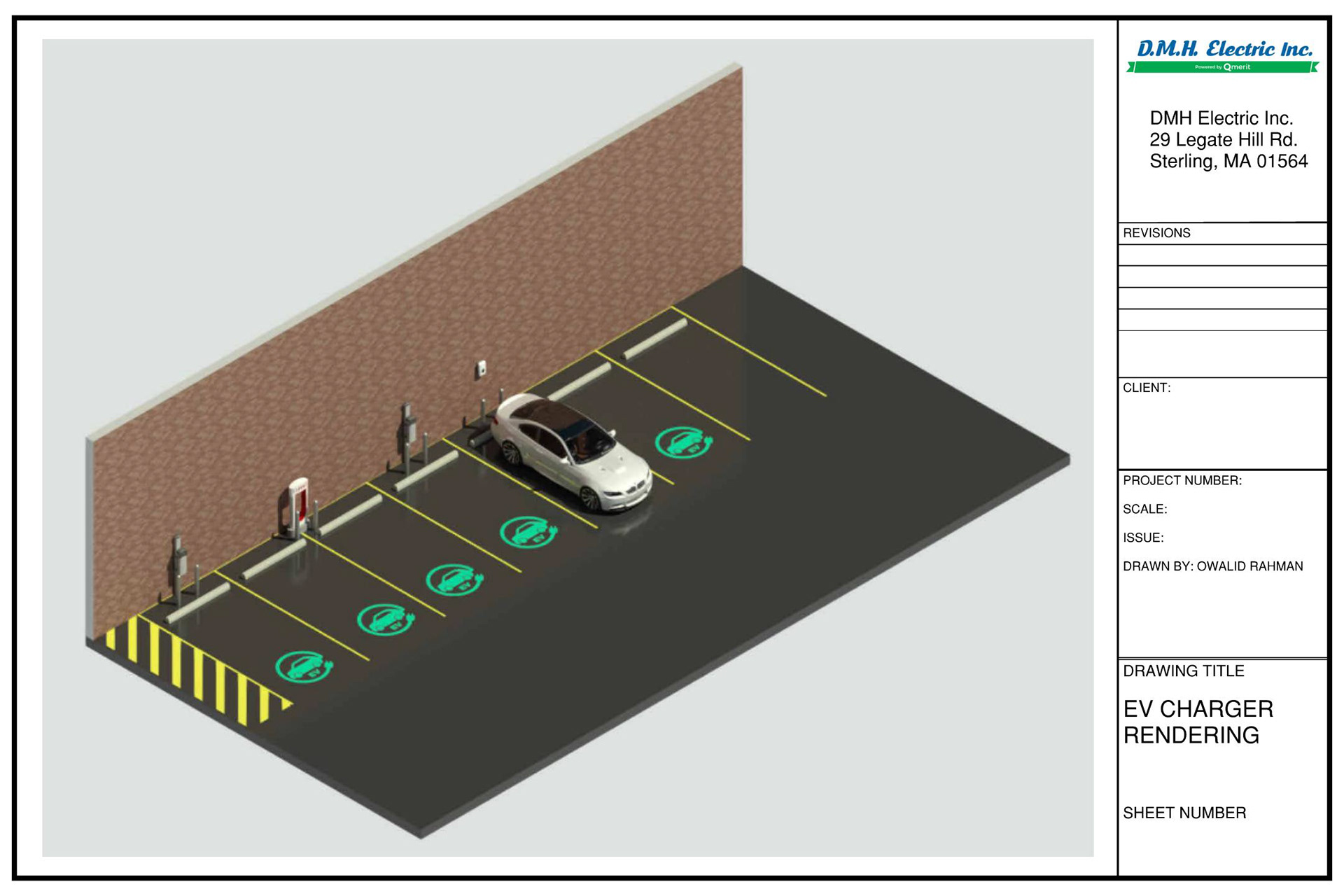
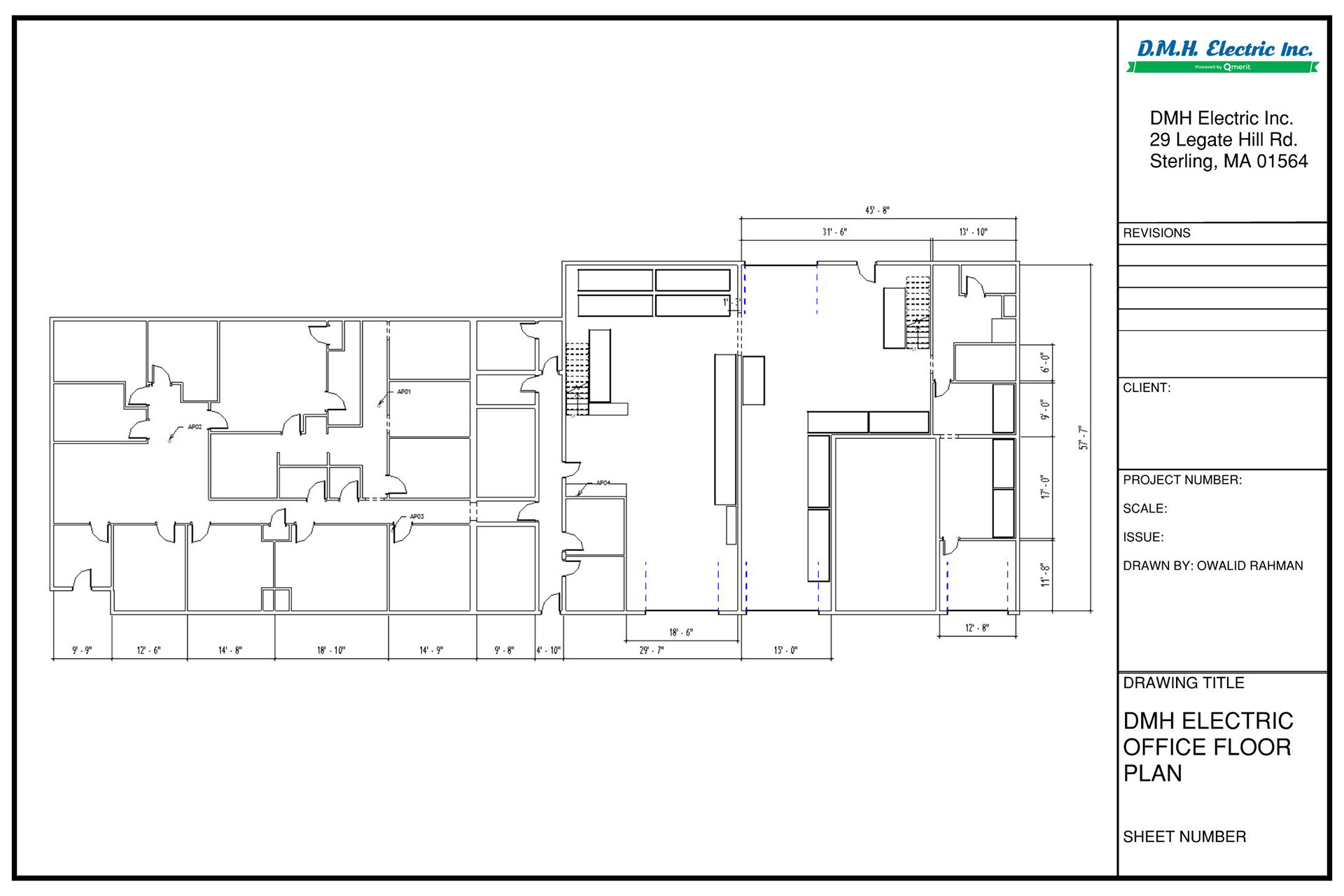
This rendering, dubbed Envisions Athletic Center, is a project from my Final year of College. The project was based on Redesign and around how we can reuse solar panels and wind turbines after their life cycle. In the image above my partner and I used Wind Turbines as a cosmetic detail on the exterior of our building. The solar panels were used on the interior as a cosmetic on the walls.
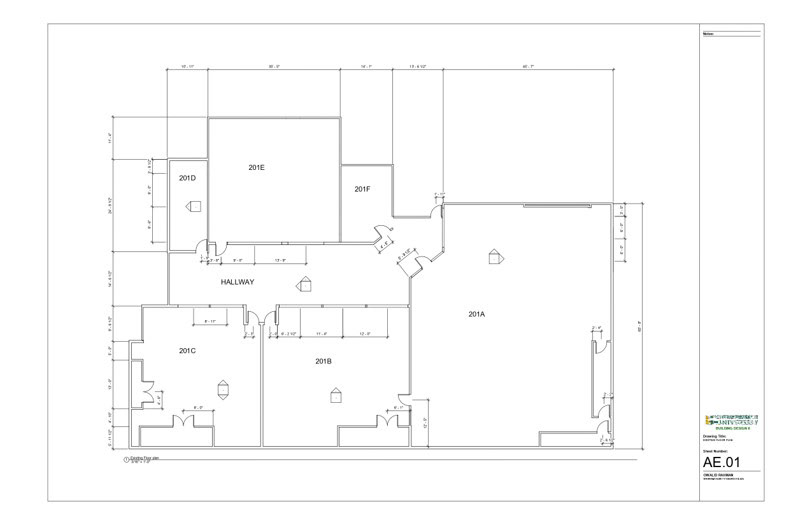
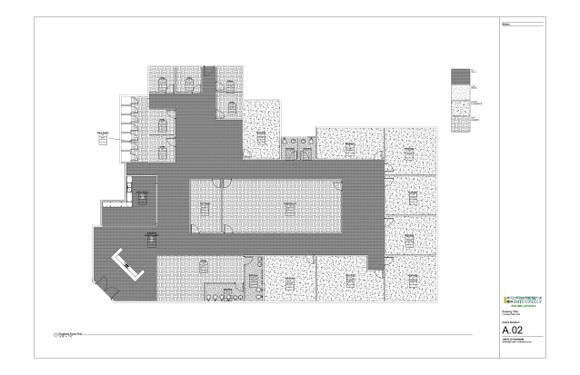
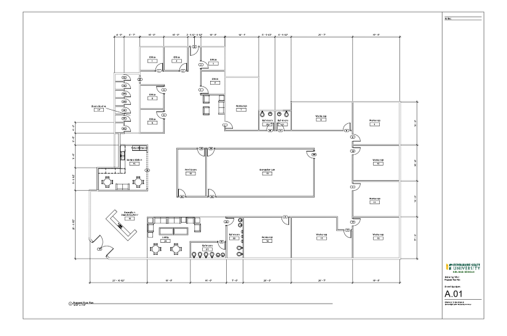
Floor Plan of a redesign of the Fitchburg State University Conlon building, our task was to take the classrooms and redesign it into an office space.
The project above is a tiny house designed in my senior year at Monty Tech. This house was two floors and consisted of everything that is present in a regular house.
This is undoubtedly my favorite project in my portfolio. This is a Master Suite Design completed in my senior year of high school. We originally designed and then rendered it in Revit, and then after we made a physical model using foamboard, balsa wood, paper, and 3D printed furniture upon other things.
Overall, this project taught me a lot about layout, color patterns, and furniture placement. Also, it allowed me to really show my personality throughout the designs.
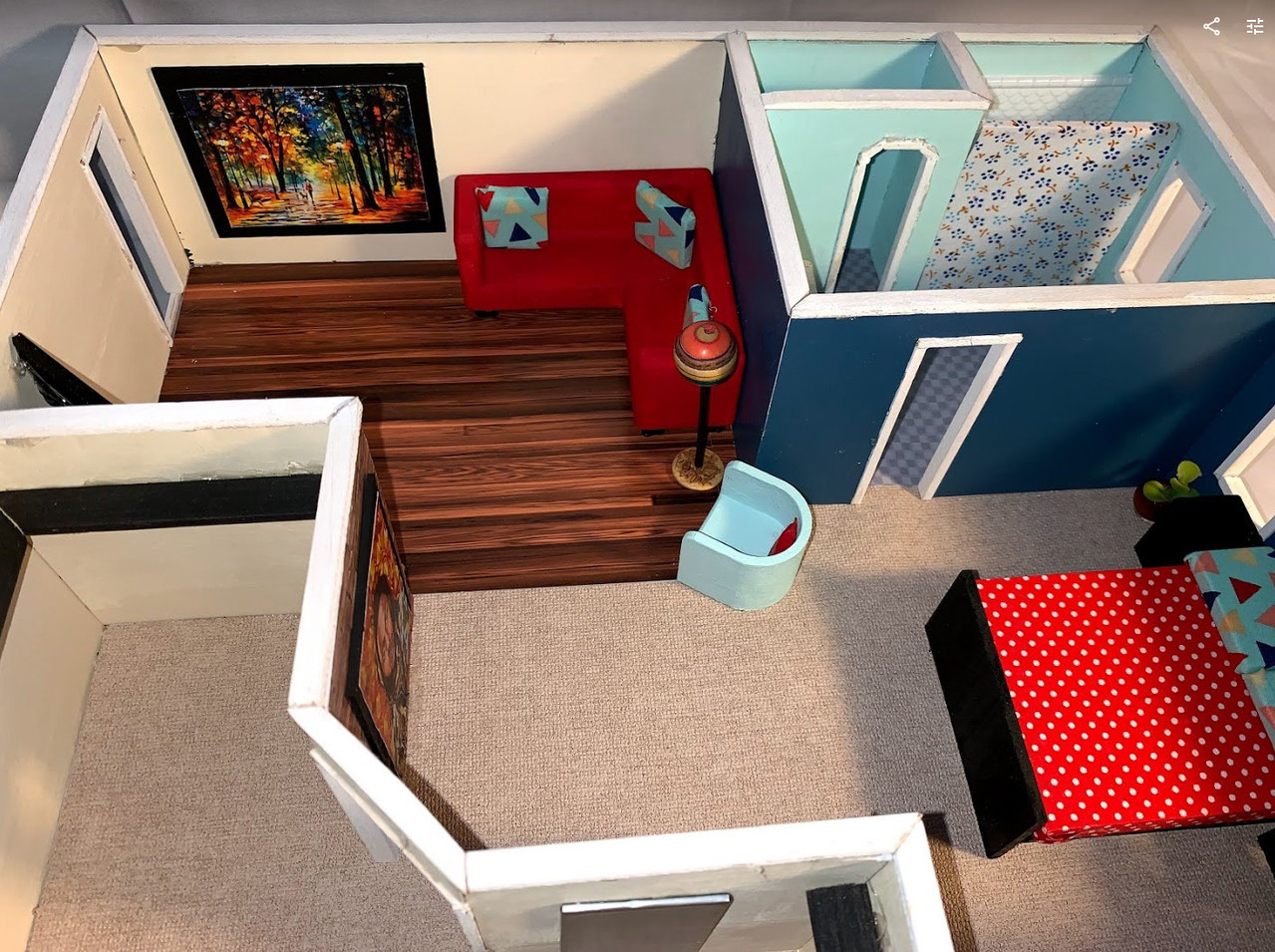
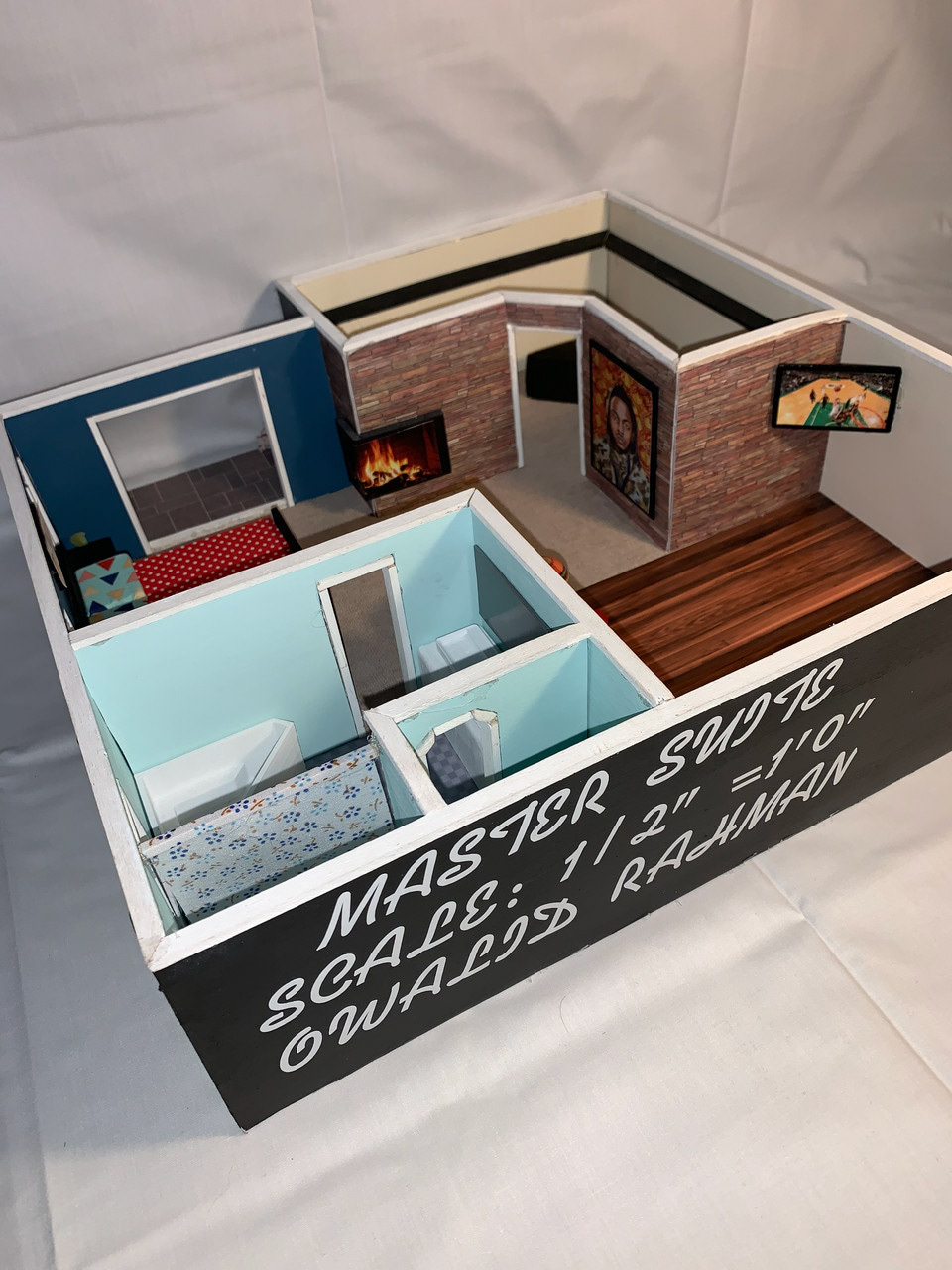
Rendering of a colonial house designed in Revit, This is from my Senior year at Monty Tech.
This is a 2-point perspective drawing from my freshman year of high school. This drawing is of a condo that I used to live in. I took measurements of the exterior. Then it was drawn out in AutoCAD and then traced by hand on paper.



